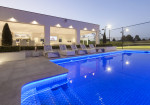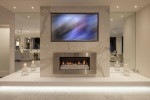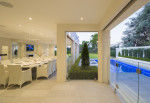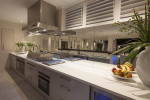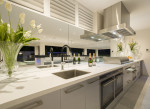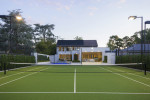Leabrook
20 Car Garage, New Afresco and Pool Renovation Leabrook
Complex Design and Construction of Garage and Entertaining Areas
This extremely unique project was one of the most complex we have ever undertaken. The owner was hoping to achieve more parking space for his collection of cars and create a better outdoor entertaining area. Our solution – an underground tunnel from the back of the house and complete excavation of the entire existing tennis court. We then constructed concrete retaining walls and suspended concrete slabs to form the floor of the new alfresco area and the surface of the new tennis court! The existing pool was upgraded and renovated. New boundary walls and raised garden beds set the scene for resort style poolside entertaining. The alfresco area features a stunning outdoor kitchen and bar, fireplace & TV, bathroom/change room area, sauna, staircase down to basement garage & dedicated tennis court storeroom.




