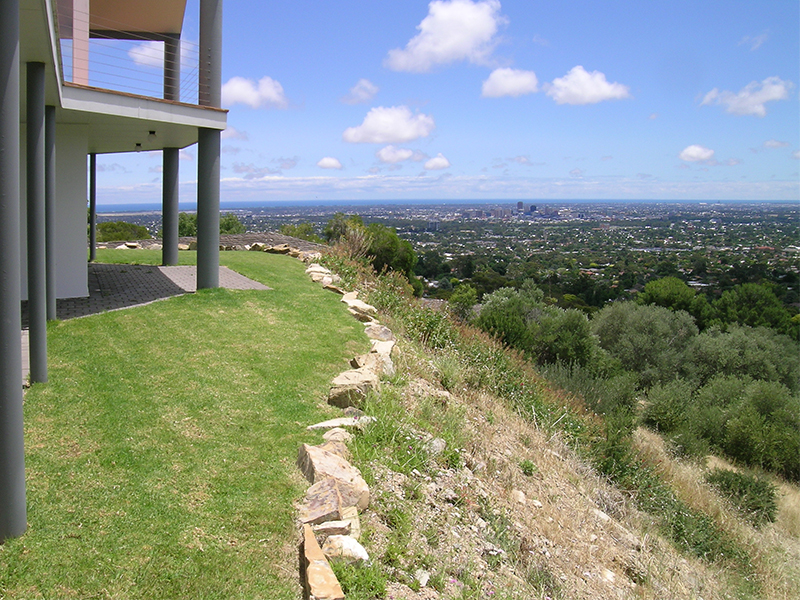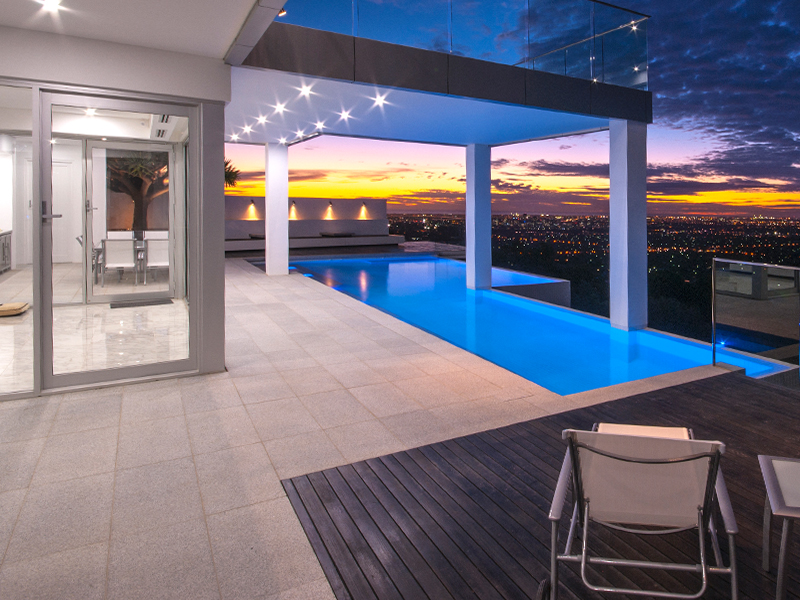



Stage one in our process is the initial consultation, where an on site meeting is arranged to discuss all of your ideas, concepts and requirements with our Design Director. We will present a digital portfolio in this consultation which contains a broad range of designs and photos of fully completed construction projects. This will help to inspire and stimulate your imagination whilst also portraying the level of excellence we aspire to. Our objective during this meeting is to listen and absorb as much information possible whilst offering numerous fresh and exciting concepts to maximise the beauty and efficiency of the area. On conclusion of the consultation you are under no obligation to continue to the design stage. If you wish to proceed to the next stage, an accurate design cost will be calculated based on the size and complexity of the project. The intital consultation appointment can be organised to take place during business hours, after hours or weekends.
A consultation fee is applicable for all new clients.
In stage two, our design team will comence production of your design file beginning with a second on site meeting to take detailed measurements and photographs of the property. This meeting will also provide an opportunity to further discuss the finer details of the brief, developed in the initial consultation. After all necessary information has been collected and processed the design phase will begin using our class leading 3D design visualisation software.
When your design is nearing completion, a suitable time will be arranged for viewing at our office. Following any alterations and finalisation of your design, you will be provided with laminated digital colour prints of your 3D design in addition to a 1:100 scale floor plan. We will also provide a digital copy of your unique 3D model to view on your home computer, Laptop, iPad or iPhone.
The third stage is preparing a comprehensive written quotation and specification of the exact cost of building and implementing the development A very unique aspect of our quotation system is the itemisation and documentation of each individual cost element detailed in the plans. In addition to this, separate cost options on the main specifications are added to the schedule. further suplementing the already fiexible process. The final section ofthe quotation is numbered with a clear and concise summary table that allows you to easily select segments of the project from this you will easily calculate the total cost of the project This also gives you fiexibility to separate the project into carefully considered stages. This allows you to consider the construction at specific time intervals. The final design and quotation will be presented to you in the comfort of your own home or at our office. This documentation is included free of charge with every design project.
The final stage of the project is the development of the vision and plan into reality. Our construction team, techniques and equipment allow us to complete projects from smallest through to the most challenging, large and demanding. From the initial site preparation, through to planting and lighting, all aspects of the construction are managed to a high standard. AlI relevant council and other necessary approvals are coordinated in the contract. Our dedicated and professional teams can perform all construction work required and we can manage the entire project or alternatively work on just a portion. The decision is entirely yours. Construction can be staged over a period of weeks, months or years and can even be started prior to new house construction to facilitate difficult access. Contracts include a specific timeline for all work.



